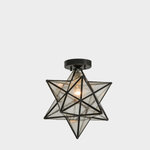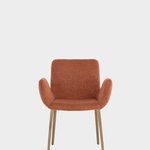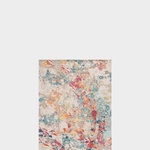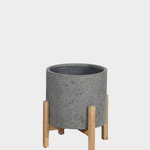Living Space Ideas
Refine by:
Budget
Sort by:Popular Today
1 - 20 of 891 photos
Item 1 of 3

Photo by Tara Bussema © 2013 Houzz
Cork flooring: Dorado by Celestial Cork; wall color: Waterby, Vista Paint; sofa: Vintage Gondola Style sofa, possibly by Adrian Pearsall, Xcape; coffee Table: Vintage Acclaim table in Walnut, Lane Furniture Company, Craigslist; rocking chair: Vintage 1960s Kofod Larsen for Selig of Denmark, Xcape; floor lamp: 1950s teak floor lamp, possibly Paul McCobb, Inretrospect; bar stools: 1960s Erik Buck for O.D. Mobler Denmark, Xcape
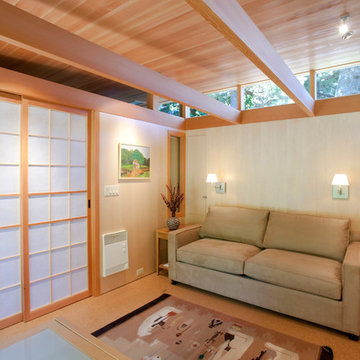
Blaine Truitt Covert
Inspiration for a small contemporary enclosed cork floor living room remodel in Portland with beige walls and no fireplace
Inspiration for a small contemporary enclosed cork floor living room remodel in Portland with beige walls and no fireplace
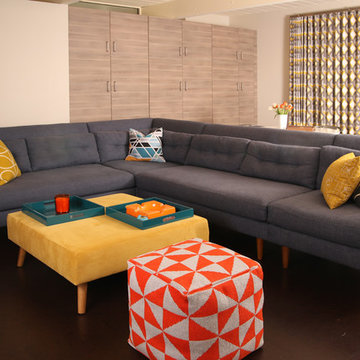
Christy Wood Wright
Inspiration for a small 1960s enclosed cork floor and brown floor living room remodel in San Francisco with beige walls and a wall-mounted tv
Inspiration for a small 1960s enclosed cork floor and brown floor living room remodel in San Francisco with beige walls and a wall-mounted tv

Inspiration for a mid-sized 1950s open concept cork floor, brown floor, brick wall and wood wall family room remodel in Austin with brown walls, no fireplace and a wall-mounted tv
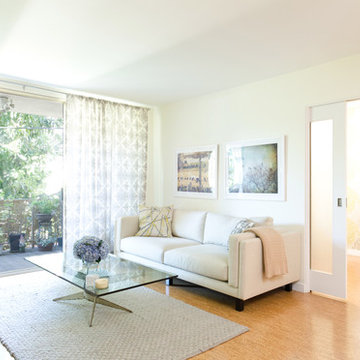
Photography by Joshua Targownik
http://www.targophoto.com/
Example of a minimalist cork floor living room design in Los Angeles
Example of a minimalist cork floor living room design in Los Angeles
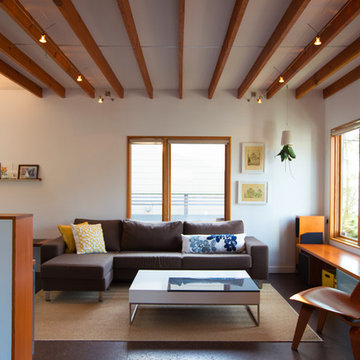
Kyle & Lauren Zerbey
Example of a small minimalist loft-style cork floor living room design in Seattle with white walls
Example of a small minimalist loft-style cork floor living room design in Seattle with white walls
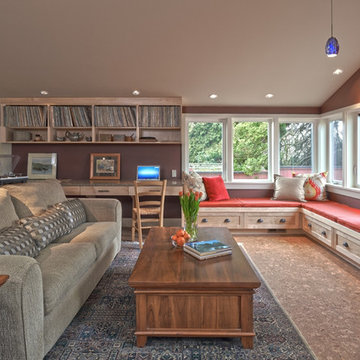
NW Architectural Photography
Example of a mid-sized arts and crafts open concept cork floor family room library design in Seattle with a standard fireplace, purple walls, a brick fireplace and no tv
Example of a mid-sized arts and crafts open concept cork floor family room library design in Seattle with a standard fireplace, purple walls, a brick fireplace and no tv

Das richtige Bild zu finden ist zumeist einfacher als es gekonnt in Szene zu setzen. Der Bilderrahmen aus dem Hause Moebe macht es einem in dieser Hinsicht aber sehr einfach, ganz nach dem Motto des Designlabels aus Kopenhagen “keep things simple”.
Bestehend aus zwei Plexiglasplatten und vier filigranen Leisten aus hellem Eichenholz überzeugt FRAME mit Einfachheit und Übersichtlichkeit. Die einzelnen Elemente zusammensteckend, komplettiert diese ein schwarzes, den gesamten Rahmen umlaufendes Gummiband, welches gleichzeitig als Aufhängung dient. Einen stärkeren Kontrast bietet FRAME mit direkten Vergleich zur Ausführung aus Holz mit schwarzen Rahmenteilen aus Alumnium.
Dem eigenen Ausstellungsstück kommt der zurückhaltende Charakter FRAMEs in jedem Fall zugute. Ob ein Bild, getrocknete, florale Elemente oder andere flache Kunstwerke das Innere des Holzrahmens zieren, ist der eigenen Fantasie überlassen. Die freie, unberührte und zudem durchsichtige Glasfläche lädt von Beginn zum eigenen kreativen Schaffen ein.
Erhältlich in vier verschiedenen Größen, entsprechen die angegebenen Maße des Bilderrahmens den jeweiligen DIN-Formaten A2, A3, A4 und A5. Für eine Präsentation im Stil eines Passepartouts ist ein Bild mit geringeren Abmaßen zu wählen. Im Bilderrahmenformat A4 eignet sich beispielsweise ein A5 Print, eine Postkarte ziert den kleinsten der angebotenen Rahmen FRAME.
Besonders reizend ist dabei die bestehende transparente Freifläche, die dem Ausstellungsstück zusätzlichen Raum gibt und einen nahezu schwebenden Charakter verleiht. Mittels des beiliegendes Bandes leicht an der Wand zu befestigen, überzeugt das Designerstück von Moebe zweifelsfrei in puncto Design, Funktionalität und Individualität - eine wahre Bereicherung für das eigene Zuhause.
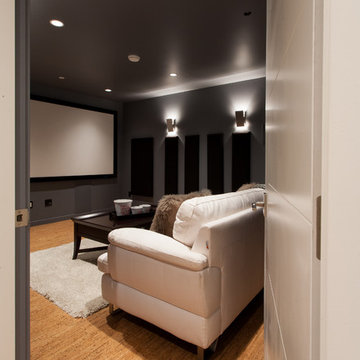
Small trendy enclosed cork floor home theater photo in Vancouver with gray walls and a projector screen
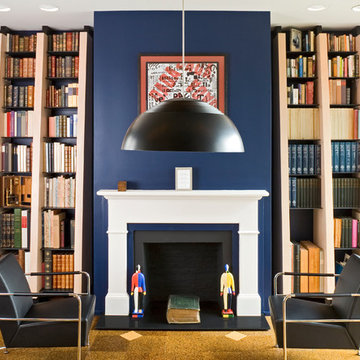
Photography by Ron Blunt Architectural Photography
Inspiration for a mid-sized contemporary enclosed cork floor living room remodel in DC Metro with blue walls and a standard fireplace
Inspiration for a mid-sized contemporary enclosed cork floor living room remodel in DC Metro with blue walls and a standard fireplace
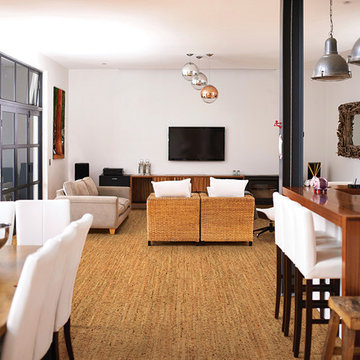
usfloorsllc.com
Mid-sized mountain style open concept cork floor living room photo in Other with white walls and a wall-mounted tv
Mid-sized mountain style open concept cork floor living room photo in Other with white walls and a wall-mounted tv
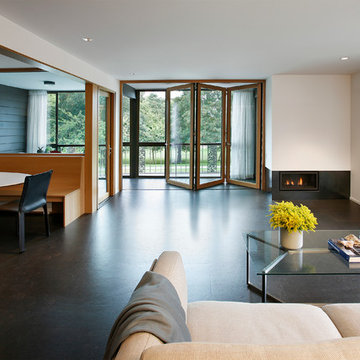
Living room - large 1960s open concept cork floor living room idea in Seattle with white walls, a ribbon fireplace, a metal fireplace and no tv
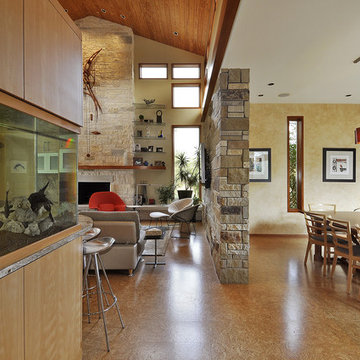
Nestled between multiple stands of Live Oak trees, the Westlake Residence is a contemporary Texas Hill Country home. The house is designed to accommodate the entire family, yet flexible in its design to be able to scale down into living only in 2,200 square feet when the children leave in several years. The home includes many state-of-the-art green features and multiple flex spaces capable of hosting large gatherings or small, intimate groups. The flow and design of the home provides for privacy from surrounding properties and streets, as well as to focus all of the entertaining to the center of the home. Finished in late 2006, the home features Icynene insulation, cork floors and thermal chimneys to exit warm air in the expansive family room.
Photography by Allison Cartwright
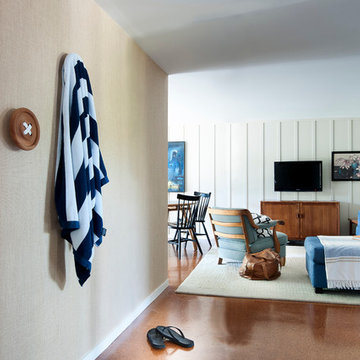
Thomas Dalhoff www.hindenburgdalhoff.com
Beach style cork floor family room photo in Sydney with beige walls and a wall-mounted tv
Beach style cork floor family room photo in Sydney with beige walls and a wall-mounted tv

Lower level remodel for a custom Billard room and guest suite. Vintage antiques are used and repurposed to create an vintage industrial man cave.
Photos by Ezra Marcos
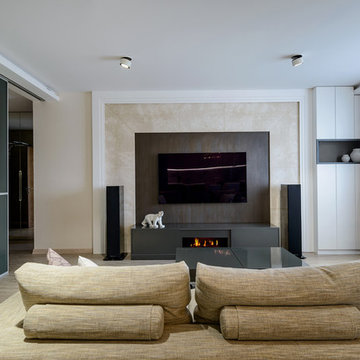
фотограф - Виталий Иванов
Inspiration for a mid-sized contemporary open concept cork floor and beige floor living room remodel in Novosibirsk with beige walls, a ribbon fireplace and a wall-mounted tv
Inspiration for a mid-sized contemporary open concept cork floor and beige floor living room remodel in Novosibirsk with beige walls, a ribbon fireplace and a wall-mounted tv

NW Architectural Photography
Family room library - mid-sized craftsman open concept cork floor and brown floor family room library idea in Seattle with red walls, a standard fireplace, a stone fireplace and no tv
Family room library - mid-sized craftsman open concept cork floor and brown floor family room library idea in Seattle with red walls, a standard fireplace, a stone fireplace and no tv
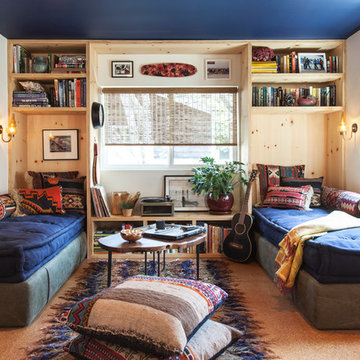
Spencer Lowell
Living room - eclectic cork floor living room idea in Los Angeles with white walls
Living room - eclectic cork floor living room idea in Los Angeles with white walls
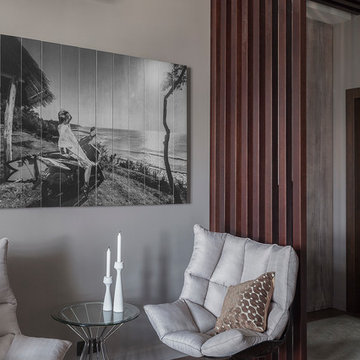
Юрий Гришко
Example of a mid-sized trendy open concept cork floor and brown floor living room design in Other with gray walls
Example of a mid-sized trendy open concept cork floor and brown floor living room design in Other with gray walls
Living Space Ideas
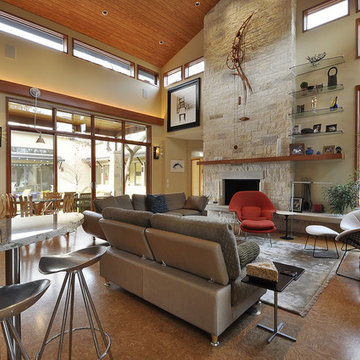
Nestled between multiple stands of Live Oak trees, the Westlake Residence is a contemporary Texas Hill Country home. The house is designed to accommodate the entire family, yet flexible in its design to be able to scale down into living only in 2,200 square feet when the children leave in several years. The home includes many state-of-the-art green features and multiple flex spaces capable of hosting large gatherings or small, intimate groups. The flow and design of the home provides for privacy from surrounding properties and streets, as well as to focus all of the entertaining to the center of the home. Finished in late 2006, the home features Icynene insulation, cork floors and thermal chimneys to exit warm air in the expansive family room.
Photography by Allison Cartwright
1

